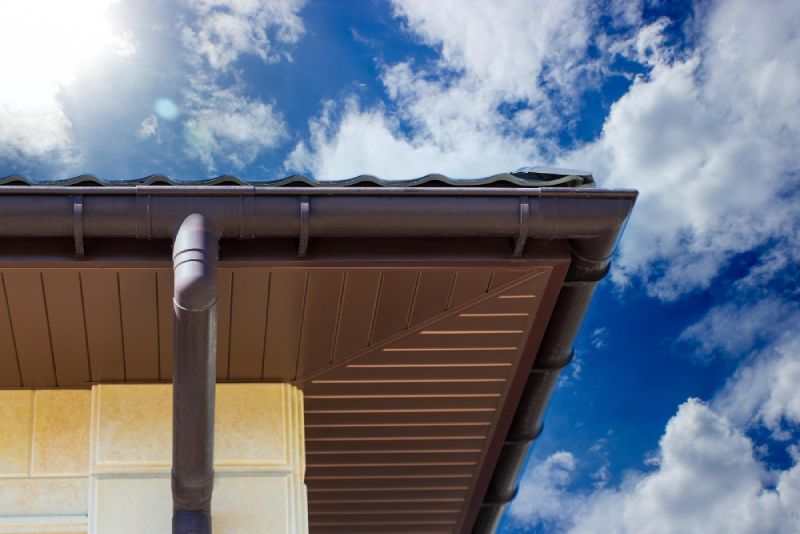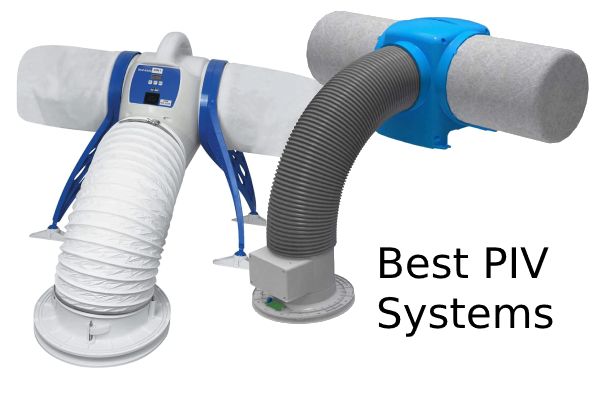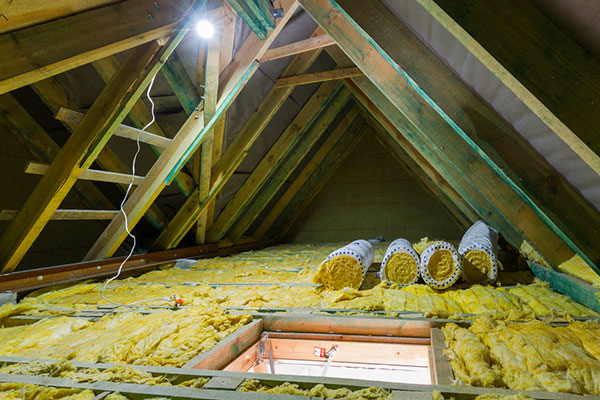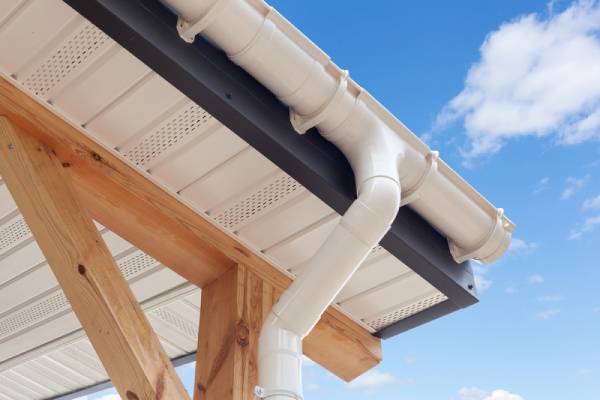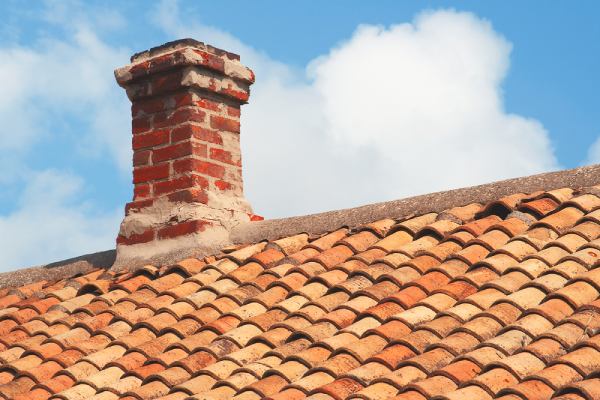In the UK, the recommended number of roof vents for a residential property depends on several factors, including the size of the attic space, the type of insulation used, and regional climate differences. As a general rule, one vent should be installed for every 300 square feet of attic space, assuming that the insulation is adequate and the vents are evenly distributed between the eaves and the ridge. This article will delve into the details of proper roof ventilation, the importance of adequate venting, and guidelines for calculating the right number of vents for your home.
Understanding the Importance of Roof Ventilation
Proper roof ventilation is critical for several reasons. Firstly, it helps to regulate attic temperature, which can prevent heat from building up during the summer and causing damage to the roof structure. Secondly, it helps to reduce condensation that can lead to dampness, mould, and rot in the roof structure. Lastly, it can improve energy efficiency by reducing the burden on your heating and cooling systems.
“A well-ventilated roof is essential for maintaining the health and longevity of your home.”
Calculating the Number of Roof Vents
To determine the appropriate number of roof vents for your home in the UK, consider the following guidelines:
- Calculate the total square footage of your attic space.
- Divide the total square footage by 300 to determine the number of vents needed.
- Ensure that vents are evenly distributed between the eaves (soffit vents) and the ridge (ridge vents).
Please note that these guidelines are based on the assumption that your attic insulation is up to current standards. If your insulation is inadequate, you may need to increase the number of vents or improve the insulation before achieving optimal roof ventilation.
Regional Climate Considerations
The UK’s climate can vary significantly between regions, and this can impact the recommended number of roof vents for a property. Homes in coastal or wetter areas, where humidity levels are generally higher, may require more vents to effectively combat moisture build-up. Conversely, properties in colder, drier regions might require fewer vents.
Types of Roof Vents
There are several types of roof vents available, each with its own set of advantages and disadvantages. Some common options include:
- Soffit vents: These vents are installed in the eaves and provide intake ventilation, allowing fresh air to enter the attic.
- Ridge vents: Installed along the peak of the roof, ridge vents provide exhaust ventilation, allowing hot, moist air to escape.
- Gable vents: Gable vents are installed in the gable ends of the roof and can provide both intake and exhaust ventilation.
- Turbine vents: These vents are mounted on the roof and use wind power to actively draw hot, moist air out of the attic.
Choosing the right type of vent for your home depends on factors such as roof design, local climate, and budget.
Consulting a Professional
While the guidelines provided in this article can offer a good starting point for determining the number of roof vents your home requires, it is always best to consult with a professional roofer or ventilation expert. They can assess your home’s specific needs, taking into account factors such as insulation, regional climate, and roof design, to ensure that your roof is adequately ventilated for optimal performance and longevity.
Maintaining Your Roof Vents
Once the appropriate number of roof vents has been installed, it’s crucial to keep them well-maintained to ensure they continue to function effectively. Regular maintenance tasks include:
- Inspecting vents: Check your roof vents at least once a year for signs of damage, blockages, or wear and tear. Be sure to address any issues promptly to maintain proper ventilation.
- Clearing debris: Remove leaves, twigs, and other debris that may be blocking the vents, restricting airflow and reducing their efficiency.
- Sealing gaps: Ensure that all gaps and seams around your roof vents are properly sealed to prevent water infiltration and drafts.
“Regular maintenance is essential for keeping your roof vents functioning effectively and protecting your home from the risks of poor ventilation.”
Conclusion
The number of roof vents required for a home in the UK depends on several factors, including the size of the attic space, insulation quality, and regional climate differences. As a general rule, one vent should be installed for every 300 square feet of attic space, with even distribution between the eaves and ridge. However, it’s essential to consult with a professional to assess your home’s specific needs and ensure proper roof ventilation. By understanding the importance of roof ventilation, calculating the required number of vents, and maintaining your vents, you can help protect your home from damage, increase energy efficiency, and extend the lifespan of your roof.

